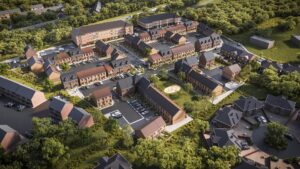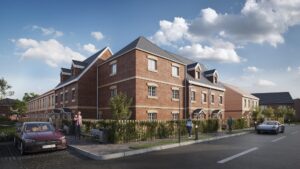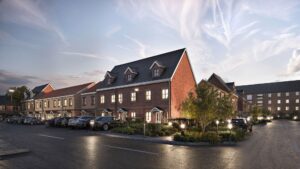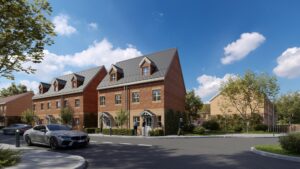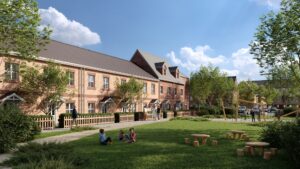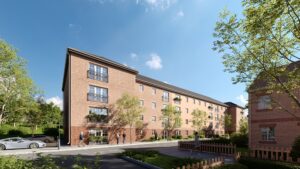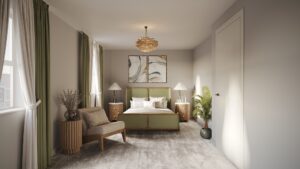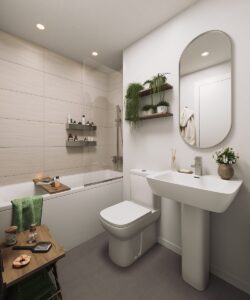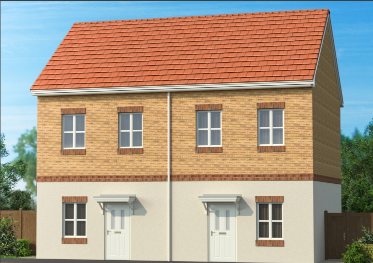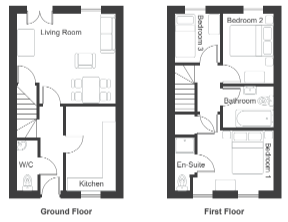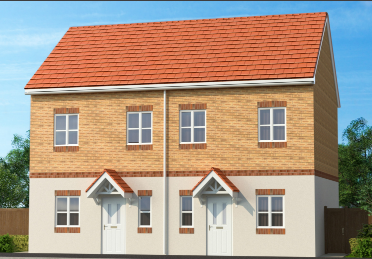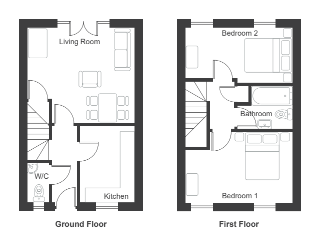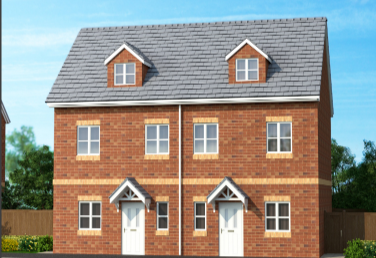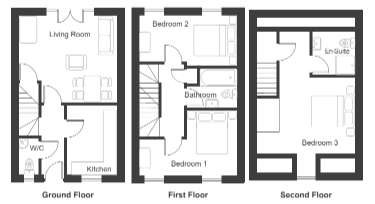Balby, Doncaster
New Build of 114 Two & Three Bedroom Homes
Total Units to be built
Total Area
Total car parking spaces
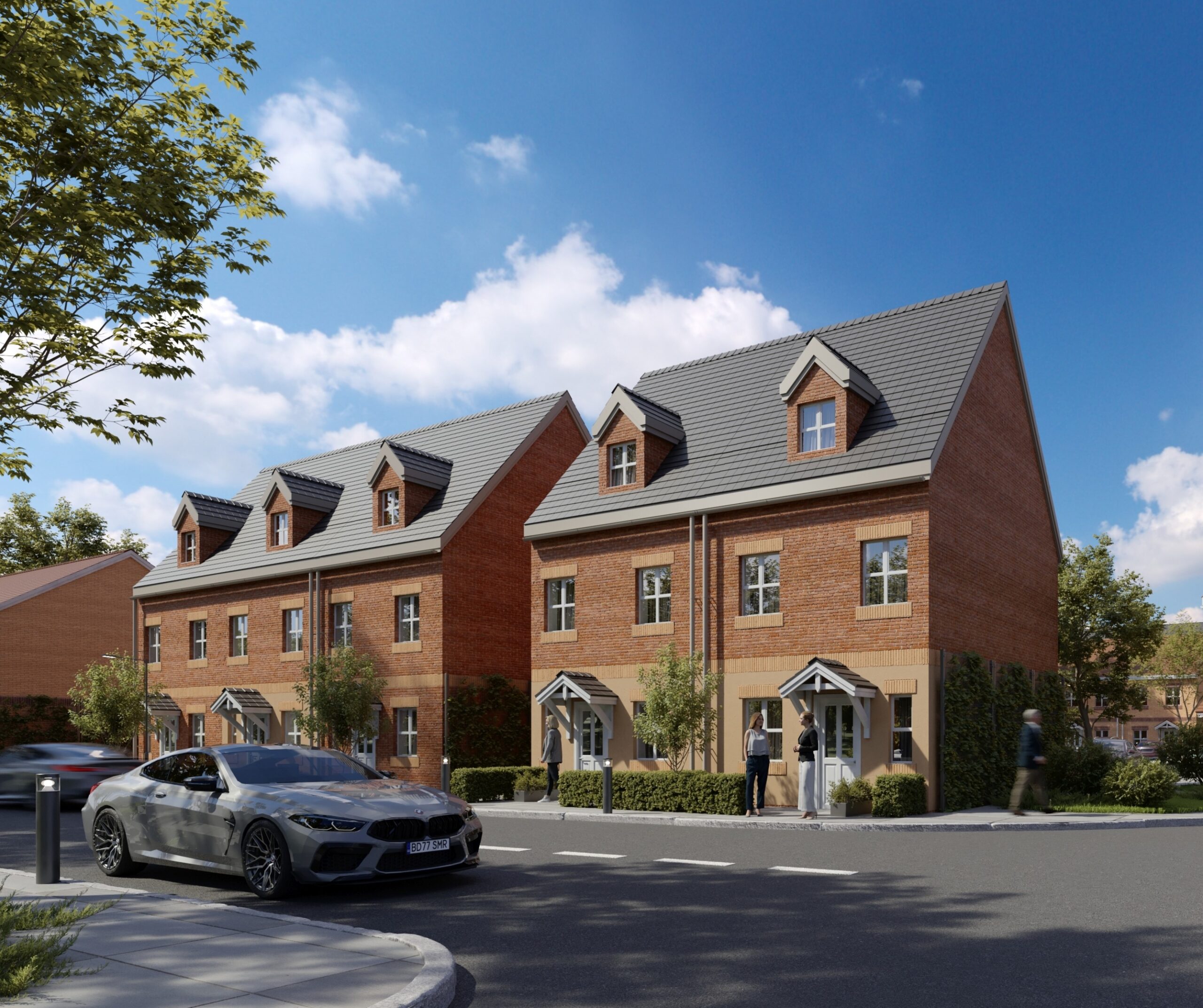
New Build of 114 Two & Three Bedroom Homes
Balby, Doncaster
Our latest project involves the development and construction of an affordable housing community featuring two and three-bedroom homes in proximity to central Doncaster. Situated just a brief drive from Doncaster station, this community ensures convenient connectivity with quick access to Junction 3 of the M18 motorway, providing easy entry onto the A1, M1, and M180 for routes leading to Hull and Grimsby.
- Total area - 2.6 Hectares
- Total Units to be built - 196
- Total car parking spaces - 254
2 & 3 Bedroom Homes
BALBY - DONCASTER - DN4 0LT
THE DANUM
3 BEDROOM > Semi Detached Home
Offering a fully fitted kitchen to the front of the property, including integrated appliances. Spacious lounge to the rear of the home with French doors opening onto the garden. Downstairs utility room. Upstairs features 2 double sized bedrooms and a single, with en suite to master bedroom.
- 2 Double Bedrooms & 1 Single Bedroom
- 1 Family Bathroom, 1 W/C & 1 Ensuite
- 1 Family Living Room / Dinning Room
- 1 Family Kitchen
- On Street Parking
ROOM MEASUREMENTS
| Room | Dimensions | Size |
|---|---|---|
| Living Room | 4422.5 x 4008.5mm | 14’5” x 13’1” |
| Kitchen | 2268.5 x 3097.4mm | 7’4” x 10’1” |
| W/C | 888.5 x 2278.5mm | 2’9” x 7’5” |
| Bedroom 1 | 3611.0 x 2707.1mm | 11’8” x 8’9” |
| En-Suite | 888.5 x 1650.1mm | 2’9” x 5’4” |
| Bedroom 2 | 2268.5 x 3097.4mm | 7’4” x 10’1” |
| Bedroom 3 | 2036.0 x 2168.5mm | 6’6” x 7’1” |
| Bathroom | 2268.5 x 1877.0mm | 7’4” x 6’2” |
BALBY - DONCASTER - DN4 0LT
THE GRANARY
2 BEDROOM > Semi Detached Home
Perfect starter home, complete with fully fitted kitchen to the front of the property, including integrated appliances. Spacious lounge to the rear of the home with French doors opening onto the garden. Downstairs utility room. Upstairs features 2 double sized bedrooms and family bathroom.
- 2 Double Bedrooms
- 1 Family Bathroom, 1 W/C & 1 Ensuite
- 1 Family Living Room / Dinning Room
- 1 Family Kitchen
- On Street Parking
ROOM MEASUREMENTS
| Room | Dimensions | Size |
|---|---|---|
| Living Room | 4422.5 x 3956.6mm | 14’5” x 13’0” |
| Kitchen | 2257.0 x 3160.4mm | 7’4” x 10’3” |
| W/C | 888.5 x 1650.1mm | 2’9” x 5’4” |
| Bedroom 1 | 4422.5 x 2921.1mm | 14’5” x 9’5” |
| Bedroom 2 | 4422.5 x 3391.4mm | 14’5” x 11’1” |
| Bathroom | 2268.5 x 1783.0mm | 7’4” x 5’8” |
BALBY - DONCASTER - DN4 0LT
THE MALTKIN
3 BEDROOM > Semi Detached Home
Offering a fully fitted kitchen to the front of the property, including integrated appliances. Spacious lounge to the rear of the home with French doors opening onto the garden. Downstairs utility room. Upstairs features 2 double sized bedrooms and a single, with en suite to master bedroom.
- 2 Double Bedrooms & 1 Single Bedroom
- 1 Family Bathroom, 1 W/C & 1 Ensuite
- 1 Family Living Room / Dinning Room
- 1 Family Kitchen
- On Street Parking
ROOM MEASUREMENTS
| Room | Dimensions | Size |
|---|---|---|
| Living Room | 4422.5 x 3956.5mm | 14’5” x 13’0” |
| Kitchen | 2268.5 x 3160.4mm | 7’4” x 10’3” |
| W/C | 888.5 x 1650.1mm | 2’9” x 5’4” |
| Bedroom 1 | 4422.5 x 2921.1mm | 14’5” x 9’6” |
| Bedroom 2 | 4422.5 x 2291.4mm | 14’5” x 7’5” |
| Bathroom | 2268.5 x 1783.0mm | 7’4” x 5’8” |
| Bedroom 3 | 4422.5 x 6466.5mm | 14’5” x 21’1” |
| En-Suite | 1926.3 x 1959.9mm | 6’3” x 6’4” |

